Kitchens
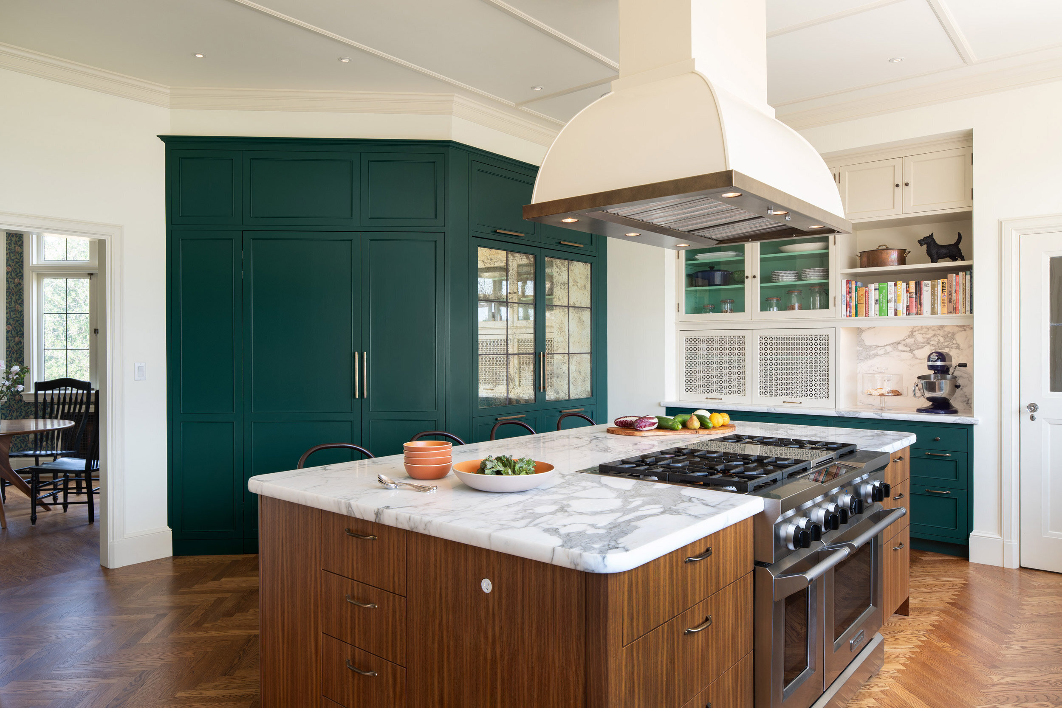
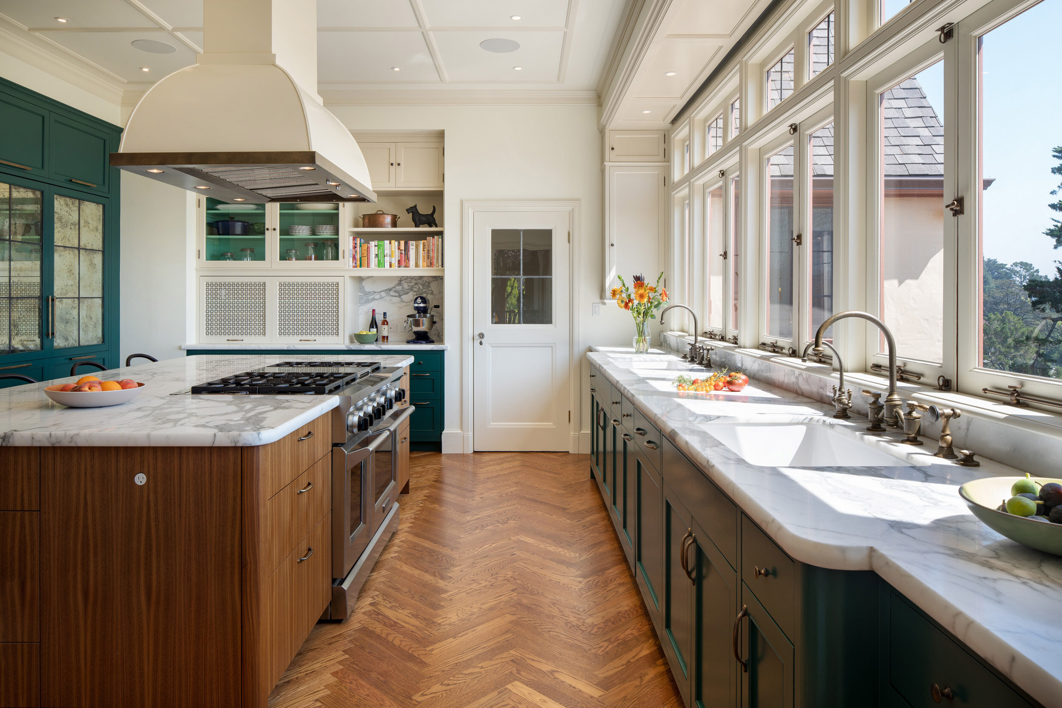
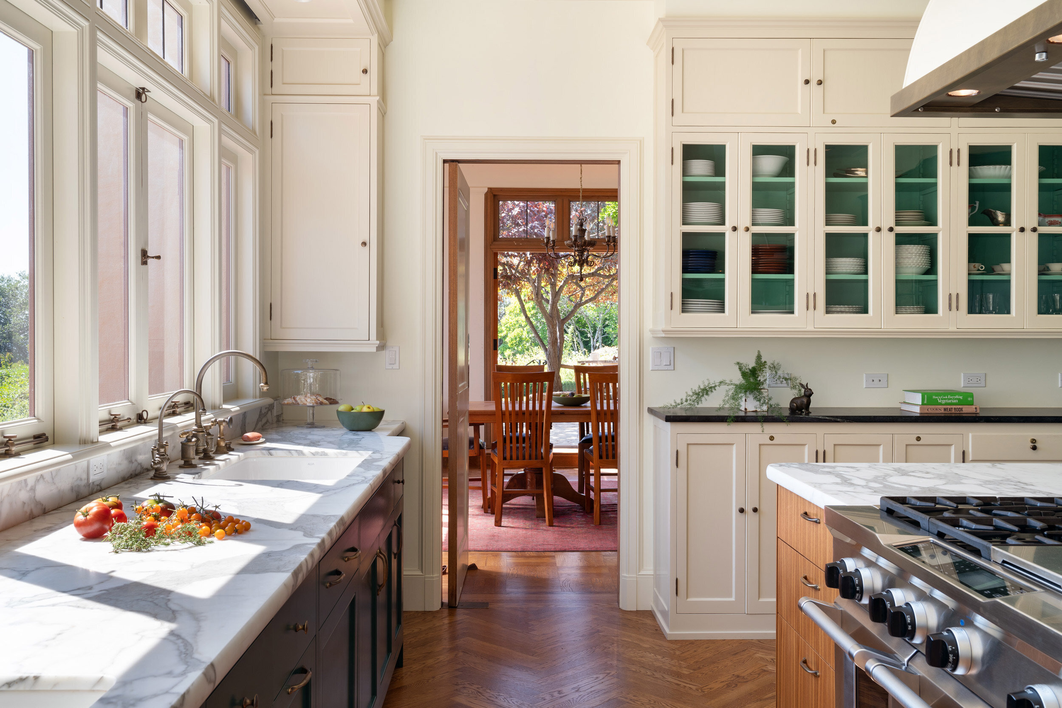
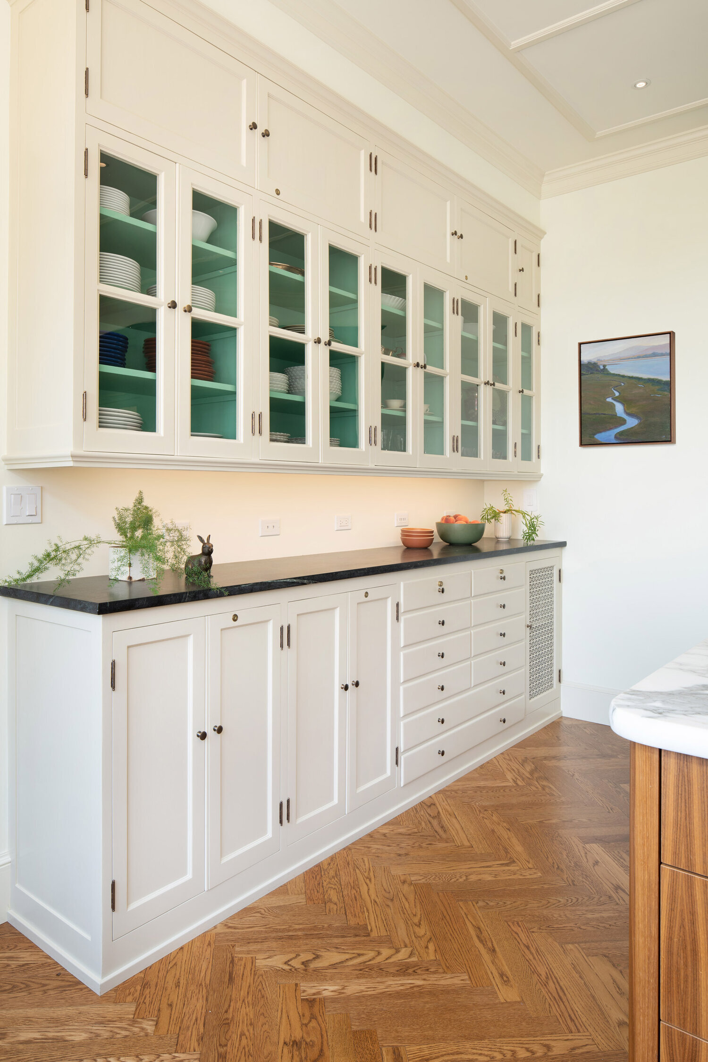
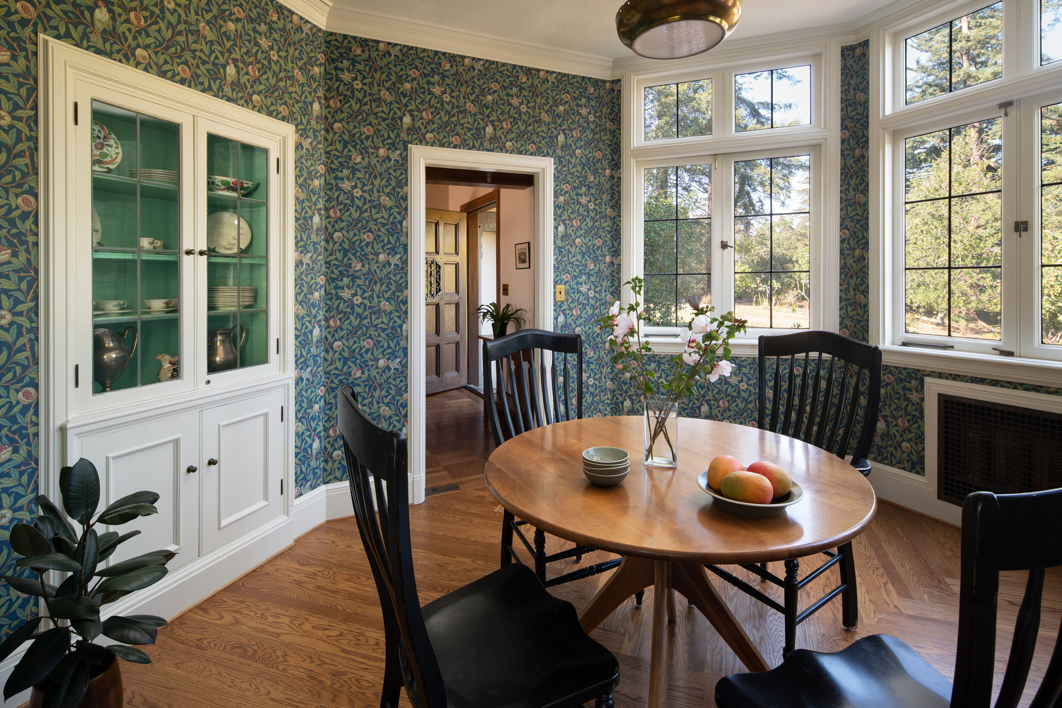
Original 1920’s home kitchen remodel which honored the historical architecture while integrating modern functional details. Showcasing custom windows which duplicated original dining room design using a substitute of leaded glass. Refurbished and new cabinetry as well as replication of original moldings completed this period design throughout the kitchen, hidden butlers pantry and breakfast nook.
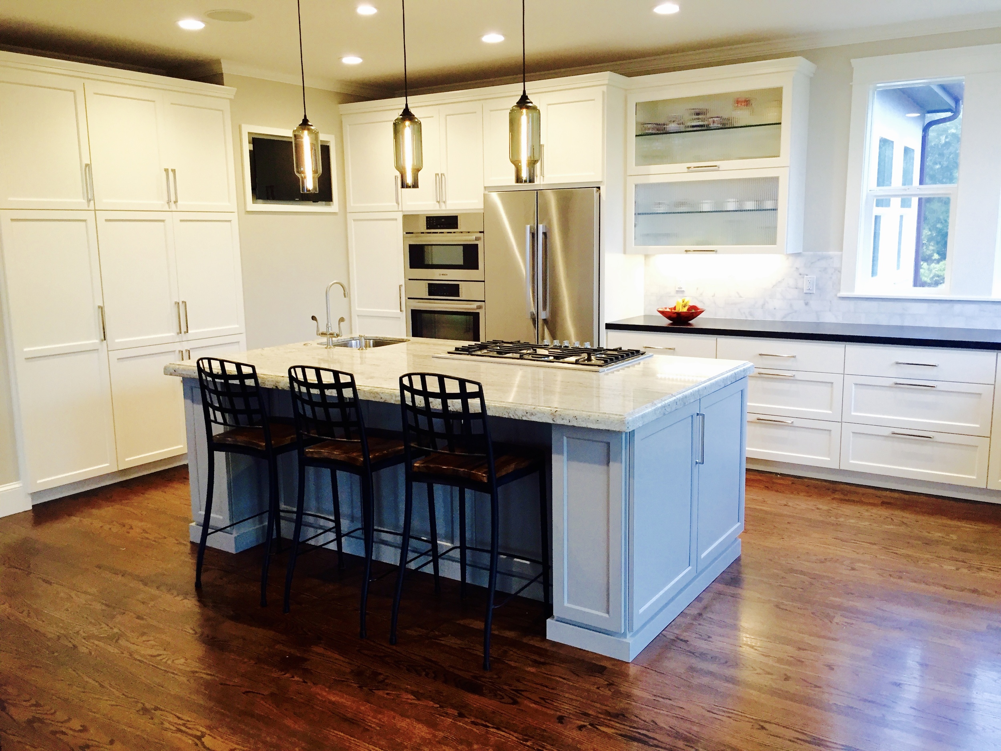
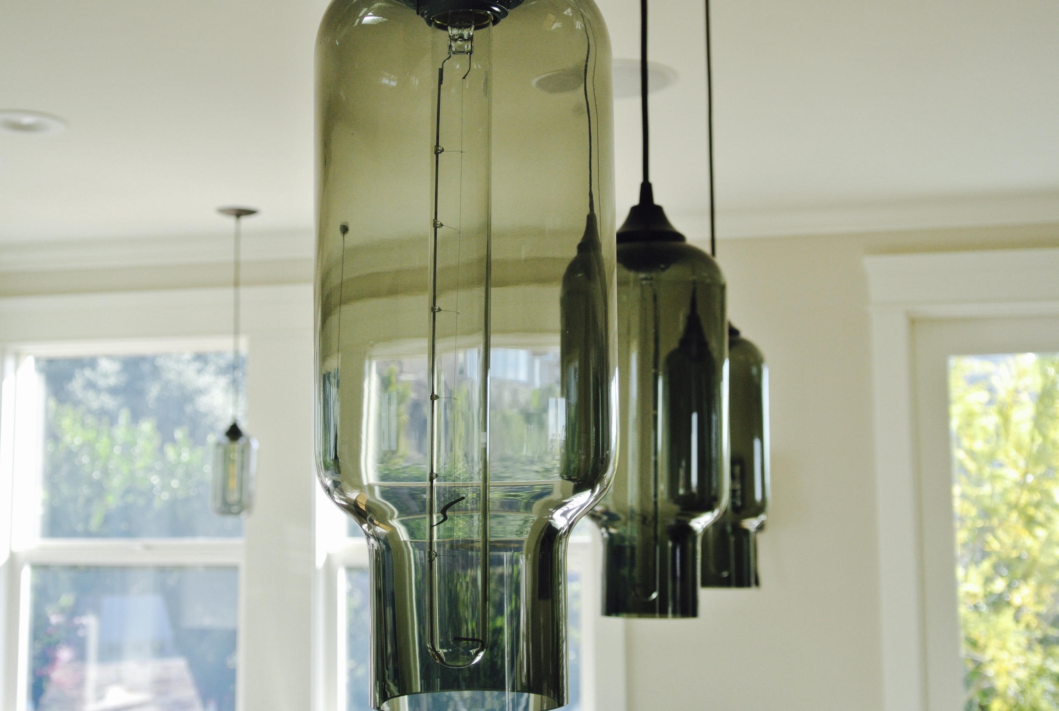
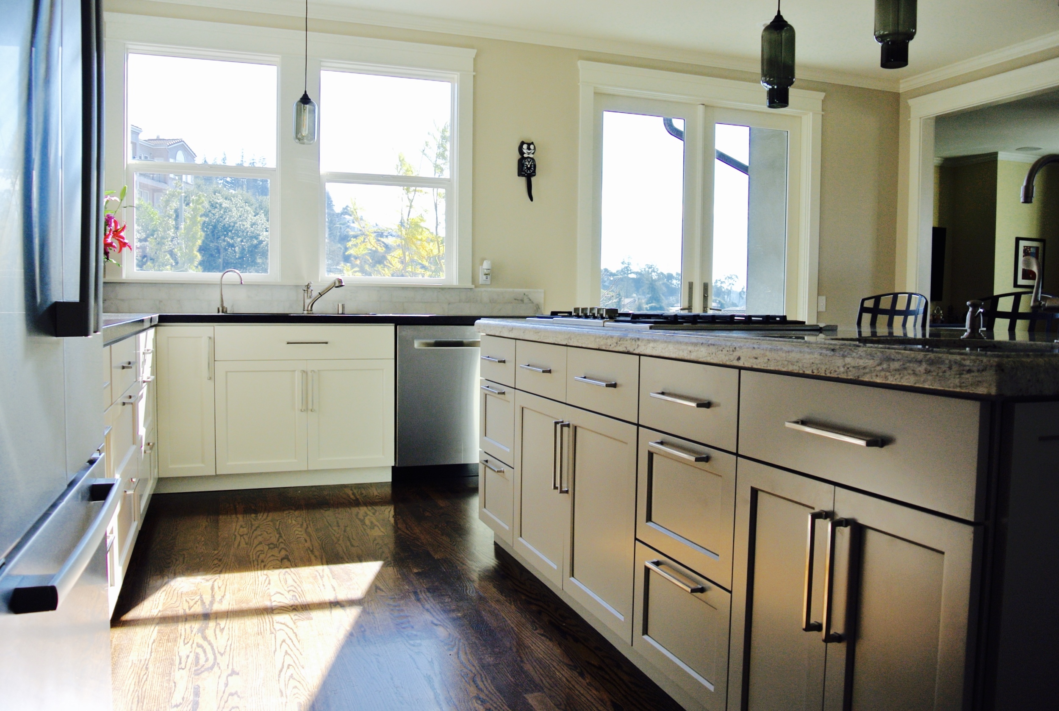
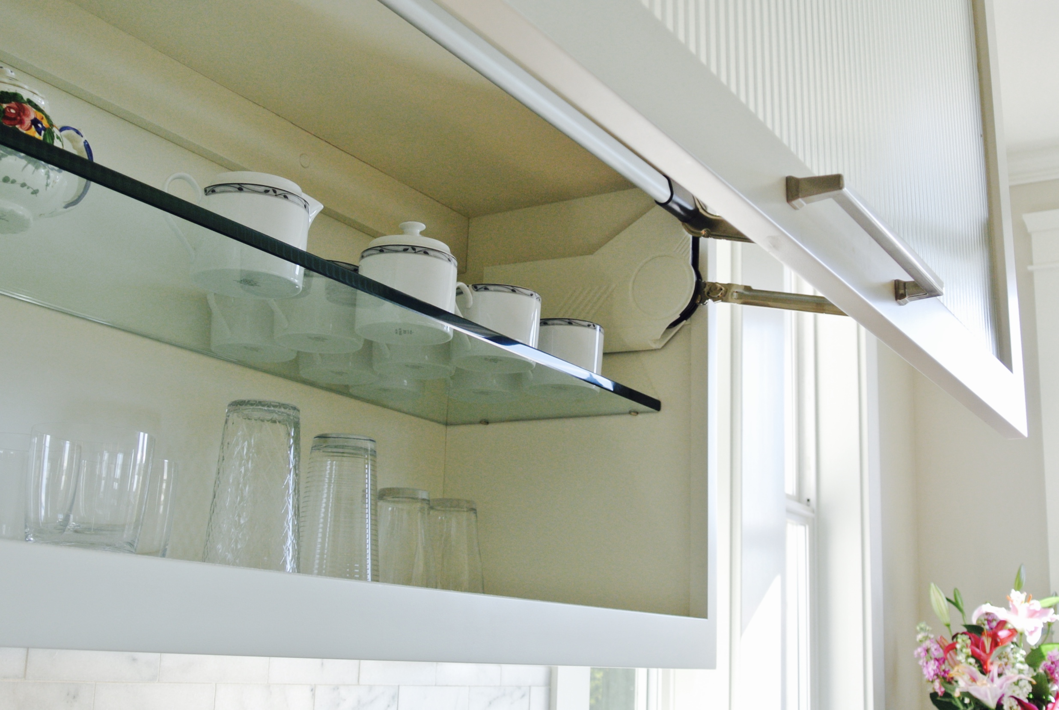
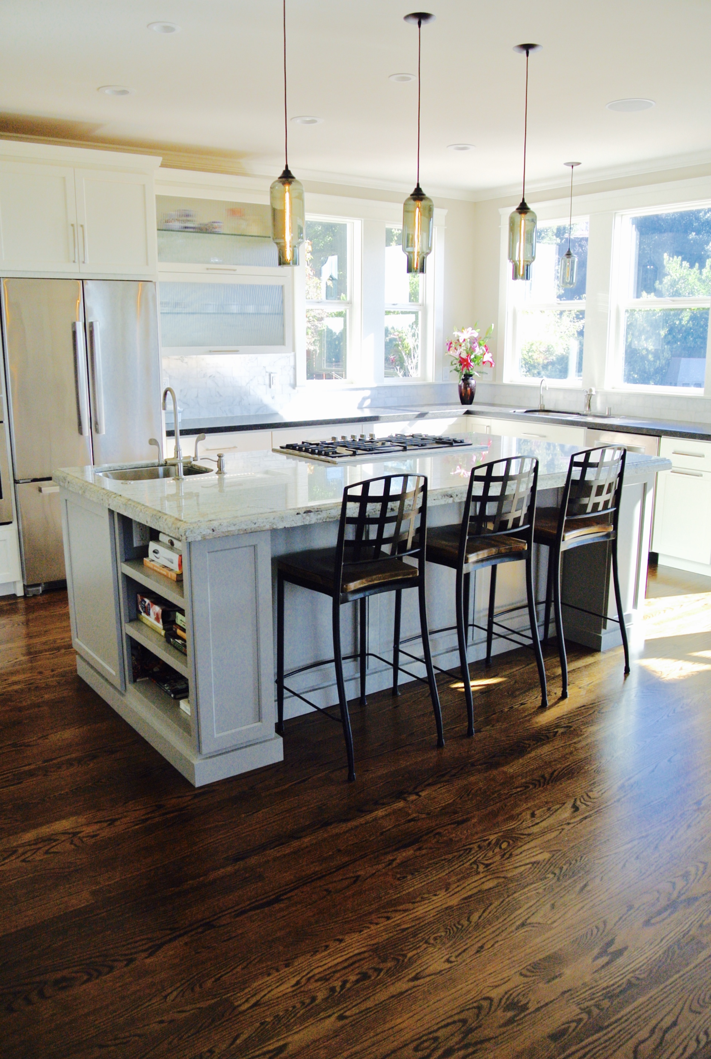
Transitional Oakland Hills kitchen remodel with large granite center island that includes a gas cooktop and prep sink all showcased by hand blown glass pendants. Perimeter custom shaker style cabinets featuring black leathered granite countertops, oven/microwave built ins, counter depth refrigerator, and Blum system upper cabinets create function with stylish design.
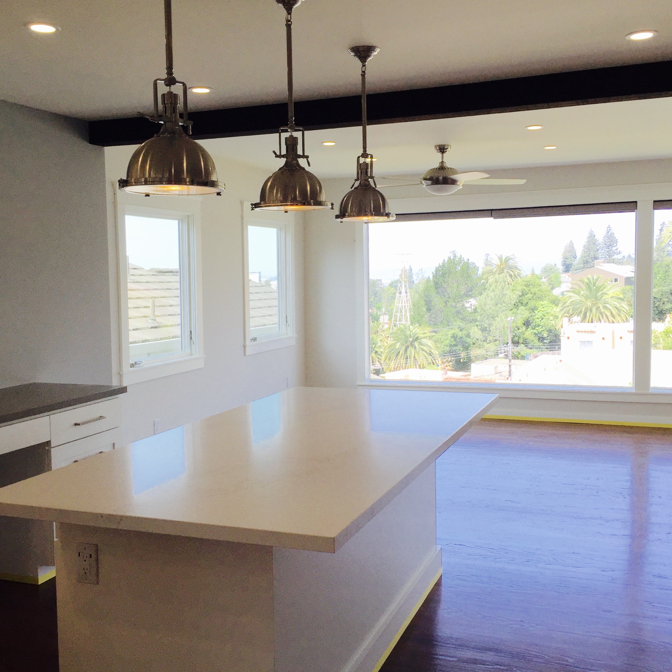
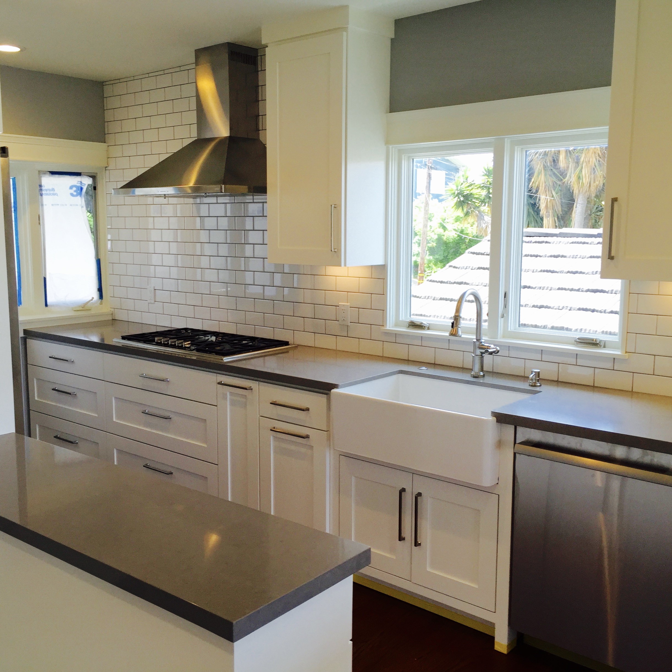
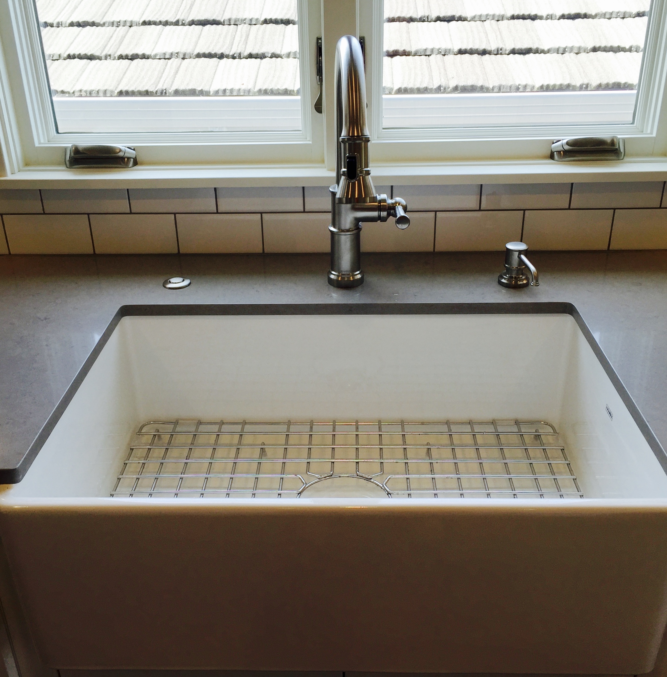
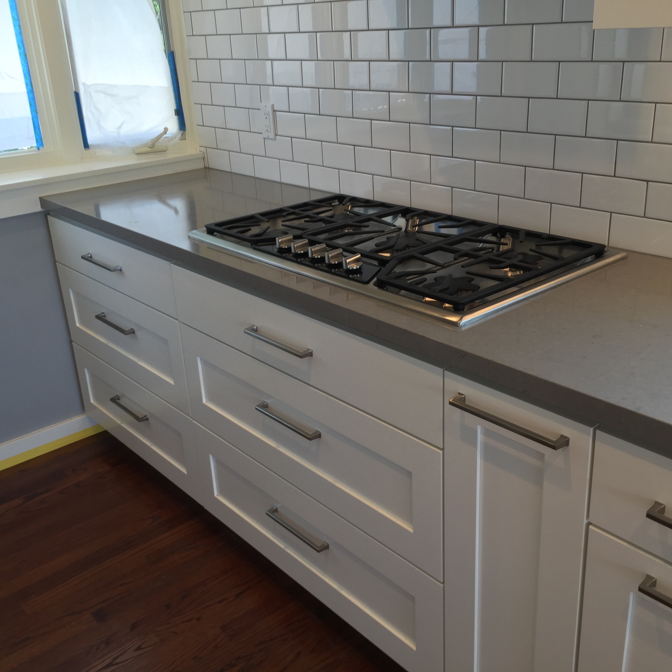
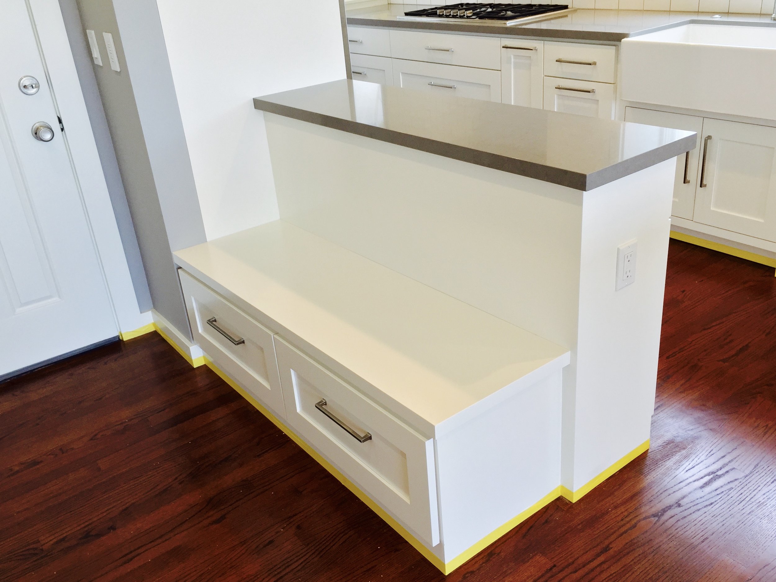
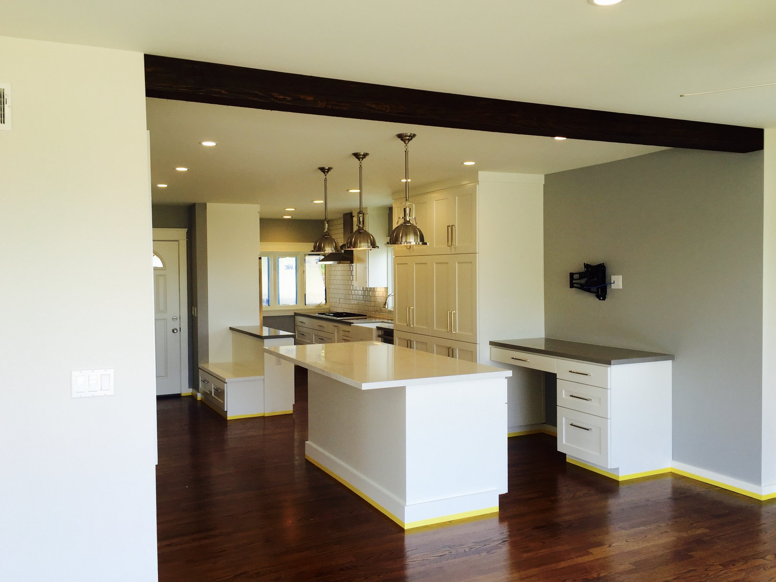
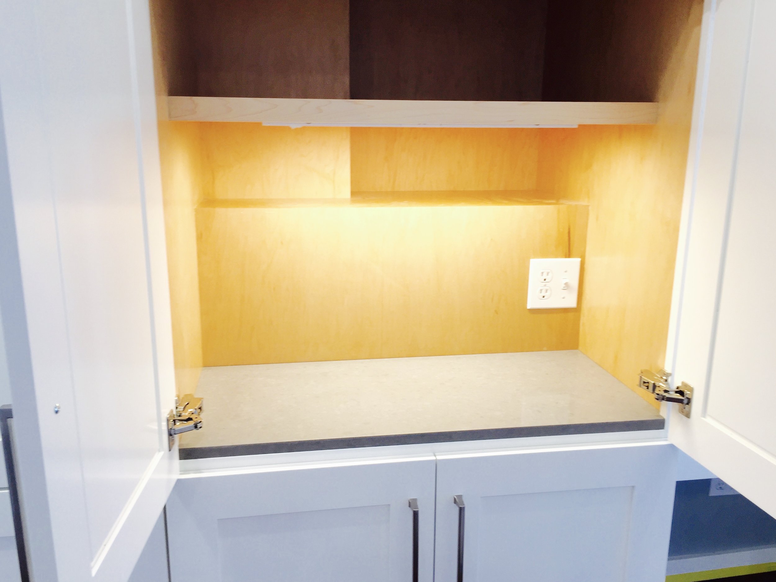
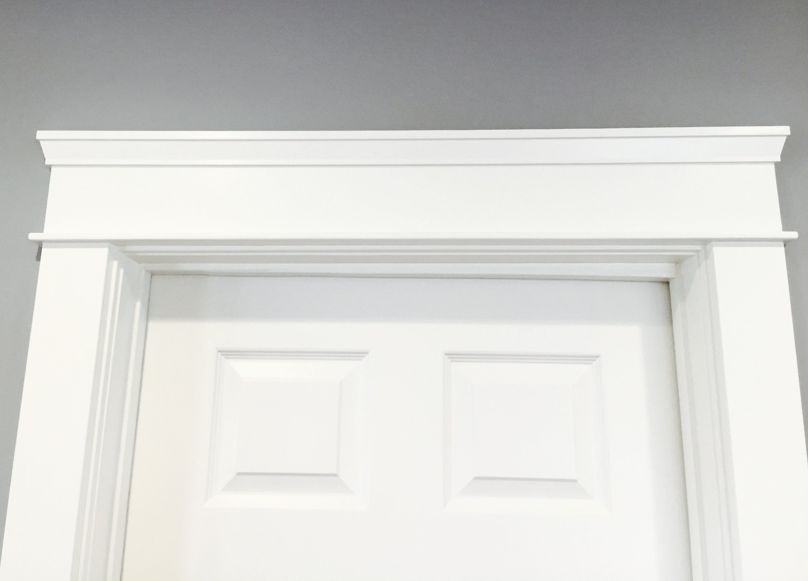
Oakland gourmet kitchen remodel with clean contemporary lines & functionality. This design features a farm house sink, versatile quartz countertops, entry bench seating and a built in desk work area in an open floor plan design.
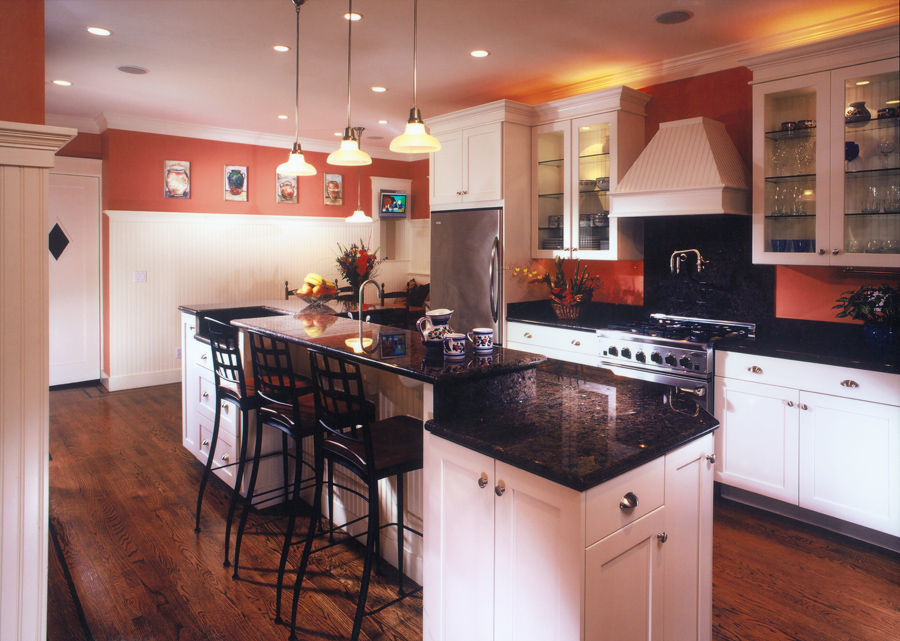
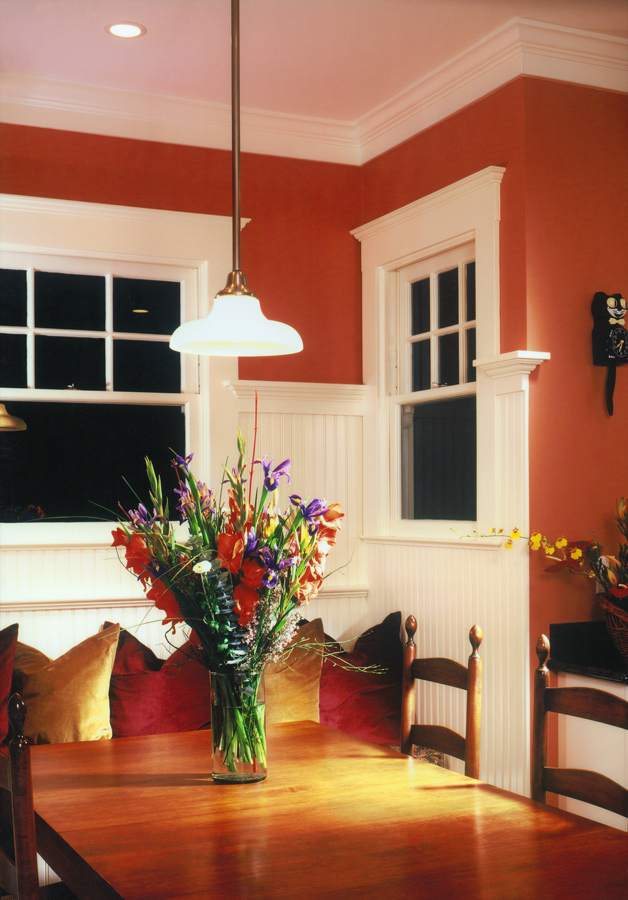
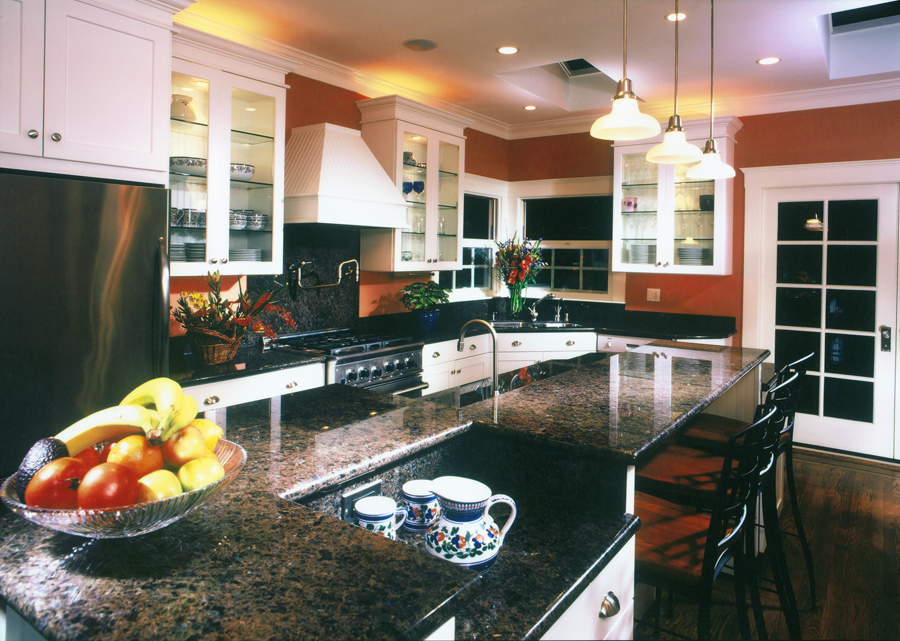
Piedmont kitchen remodel that maintains period details and charm in 100+ year old home. Bi-level granite island provides work areas & seating and replicated plate rail, moulding and wainscot create flow from kitchen to dining areas.
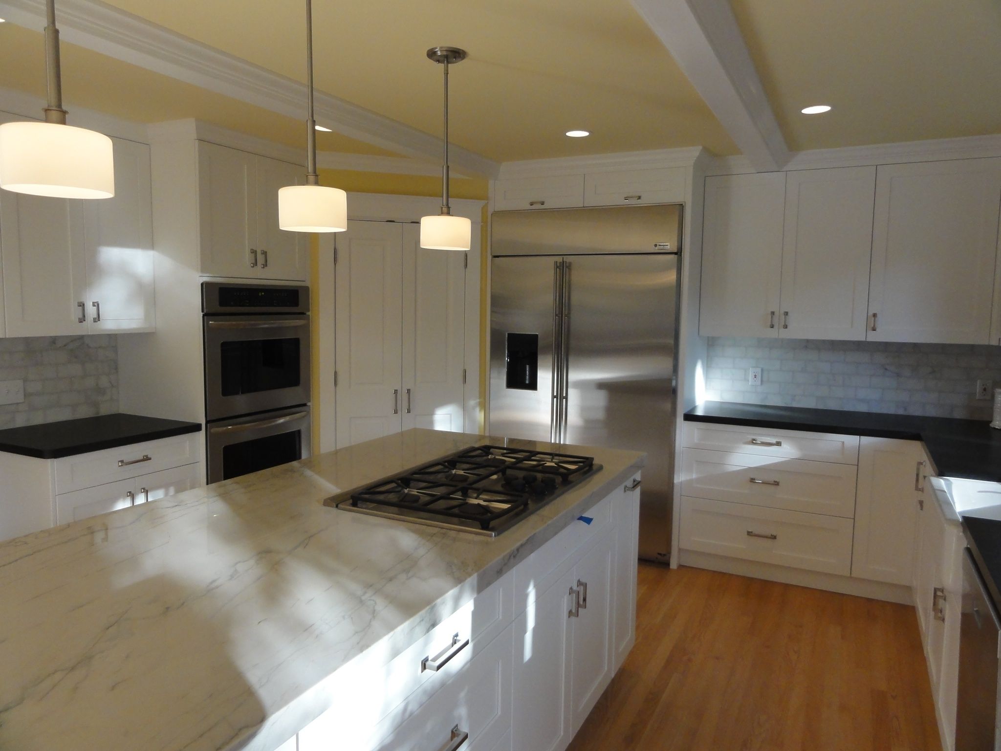
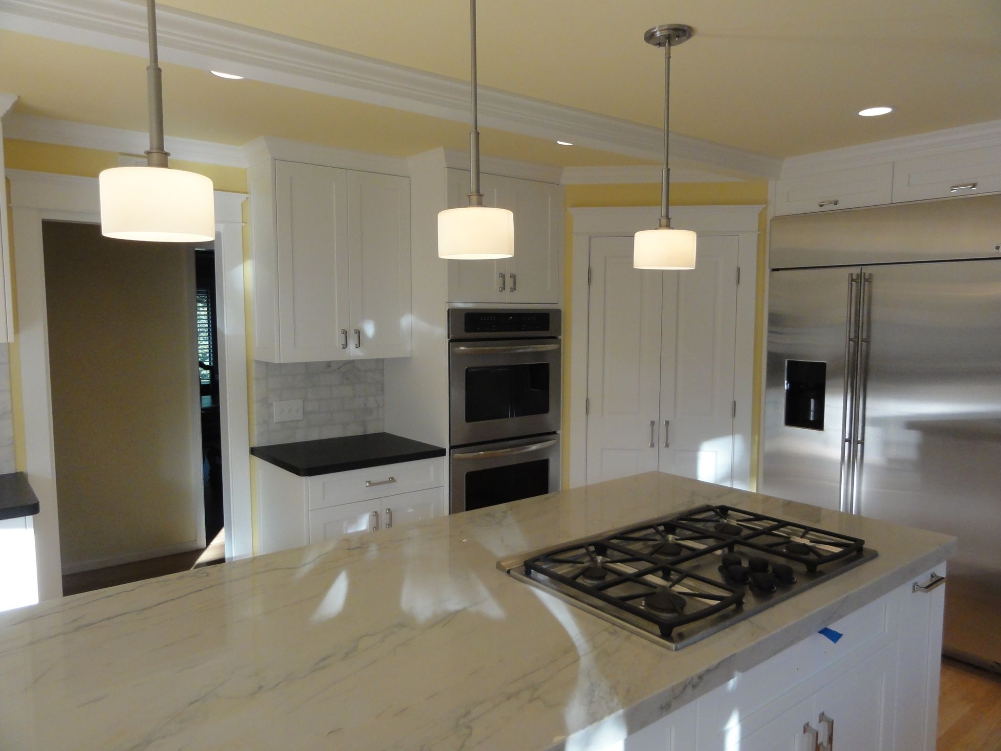
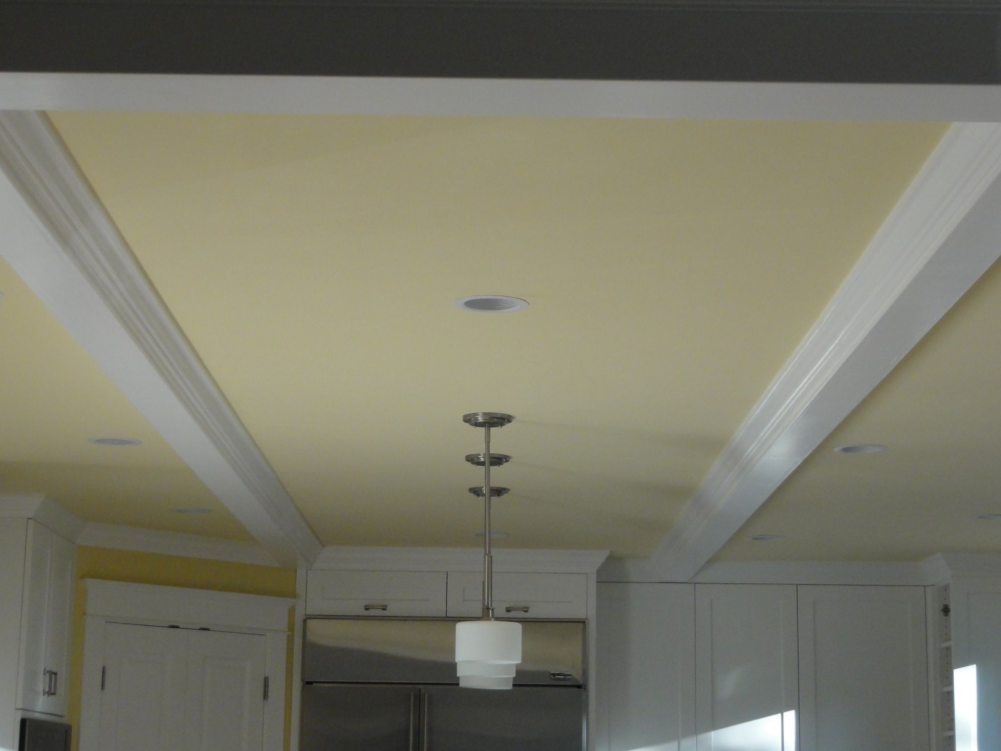

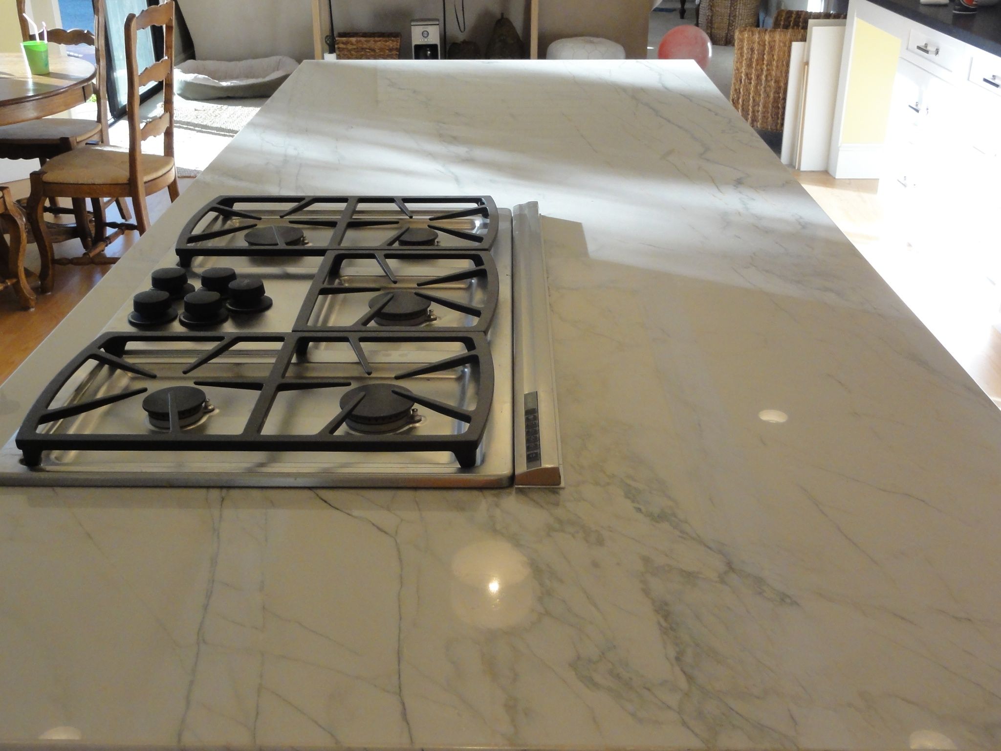
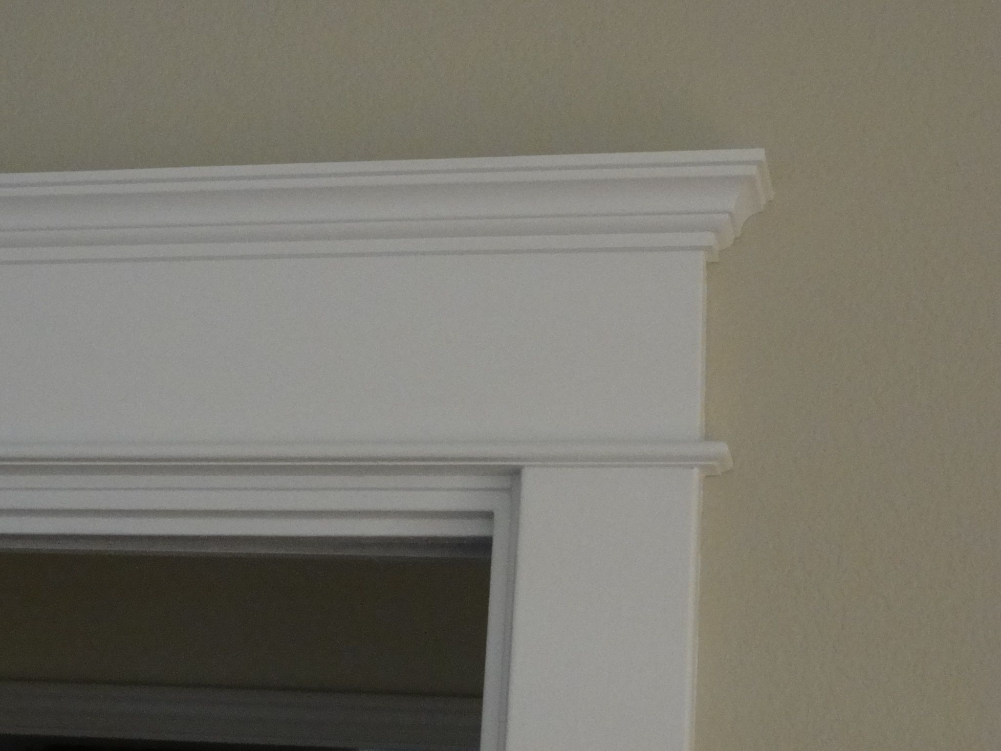
Large Piedmont kitchen design with island cooktop, coffered beam ceiling, farmhouse sink and beautiful trim detailing.
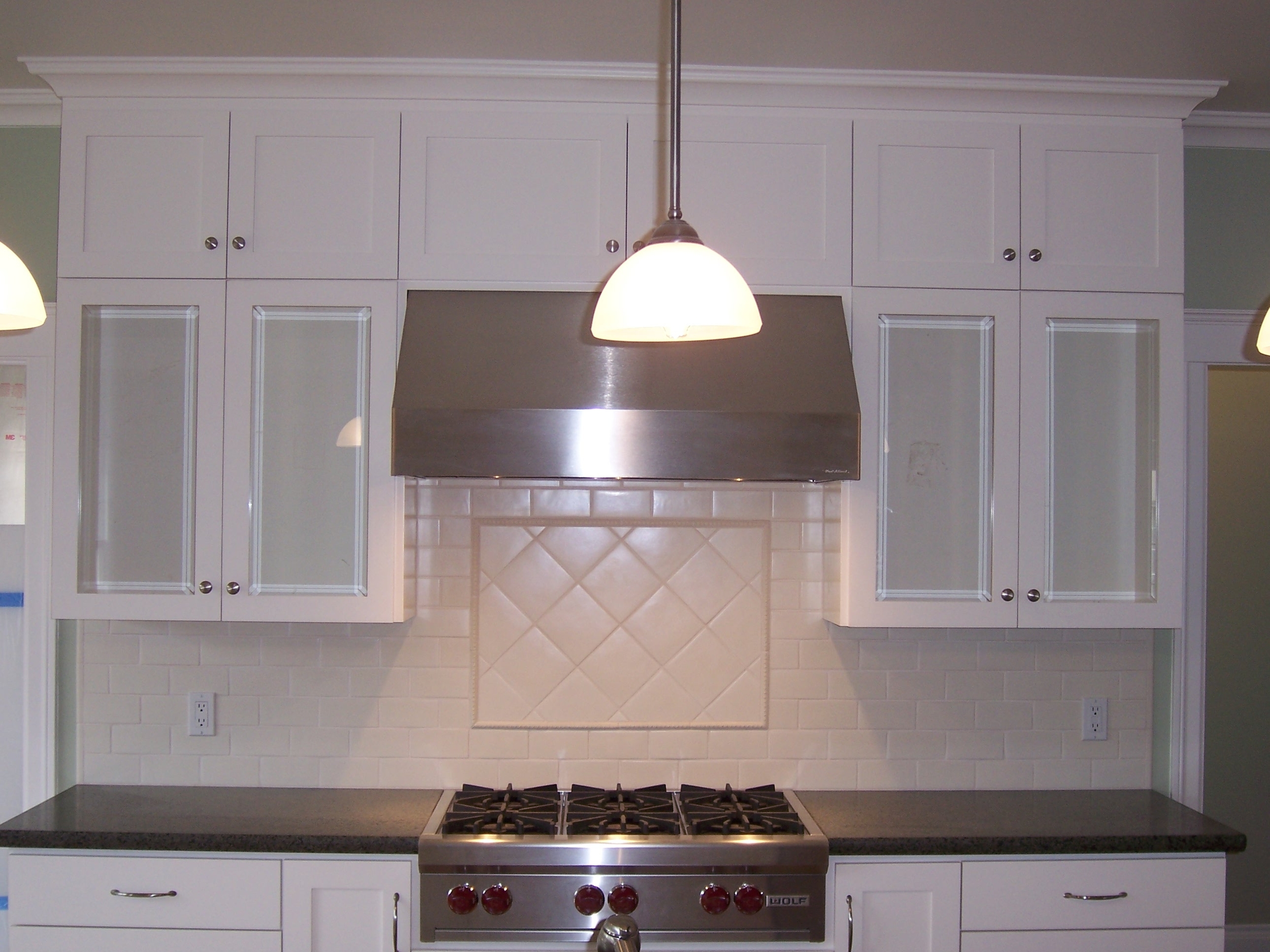
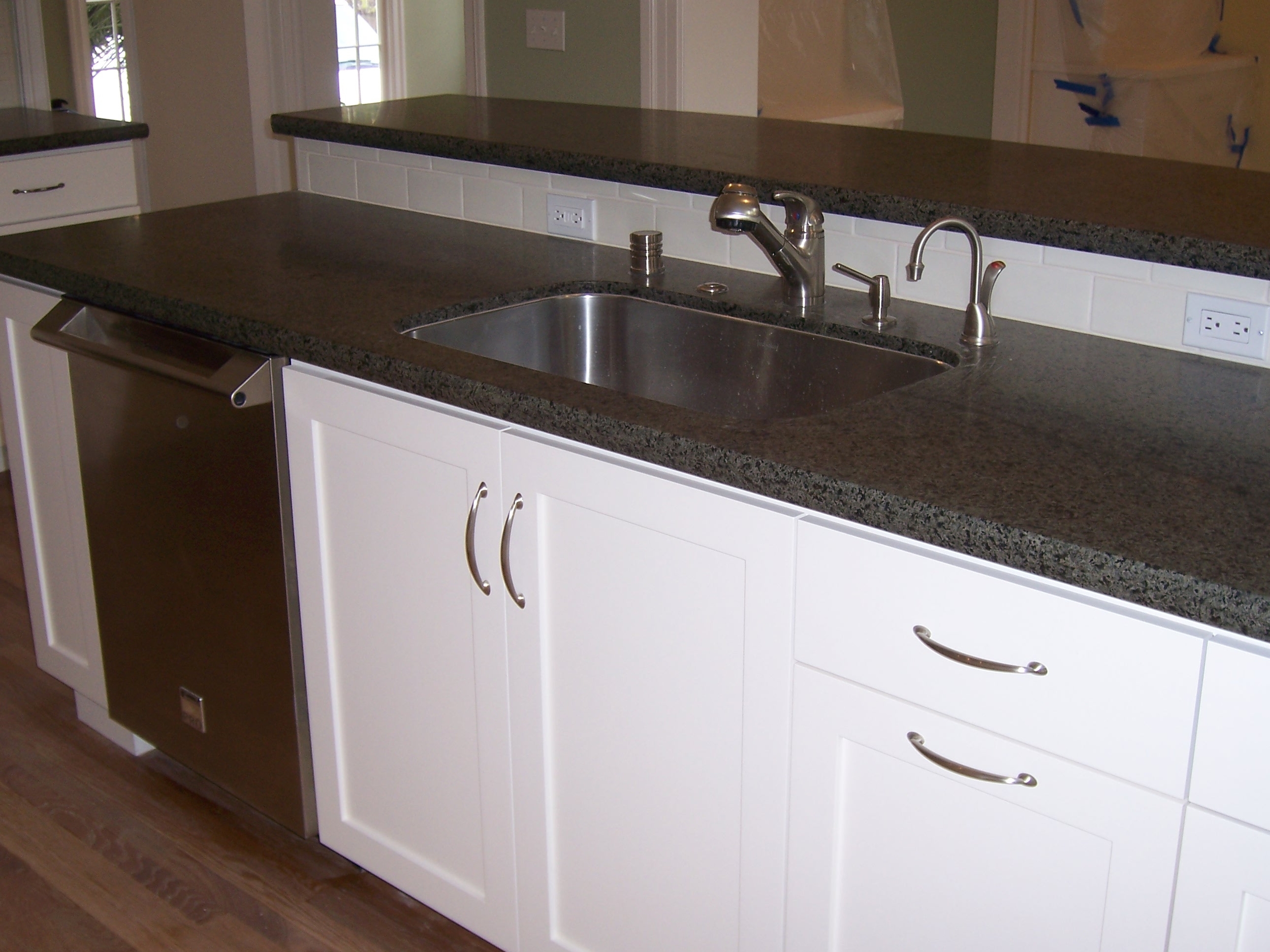
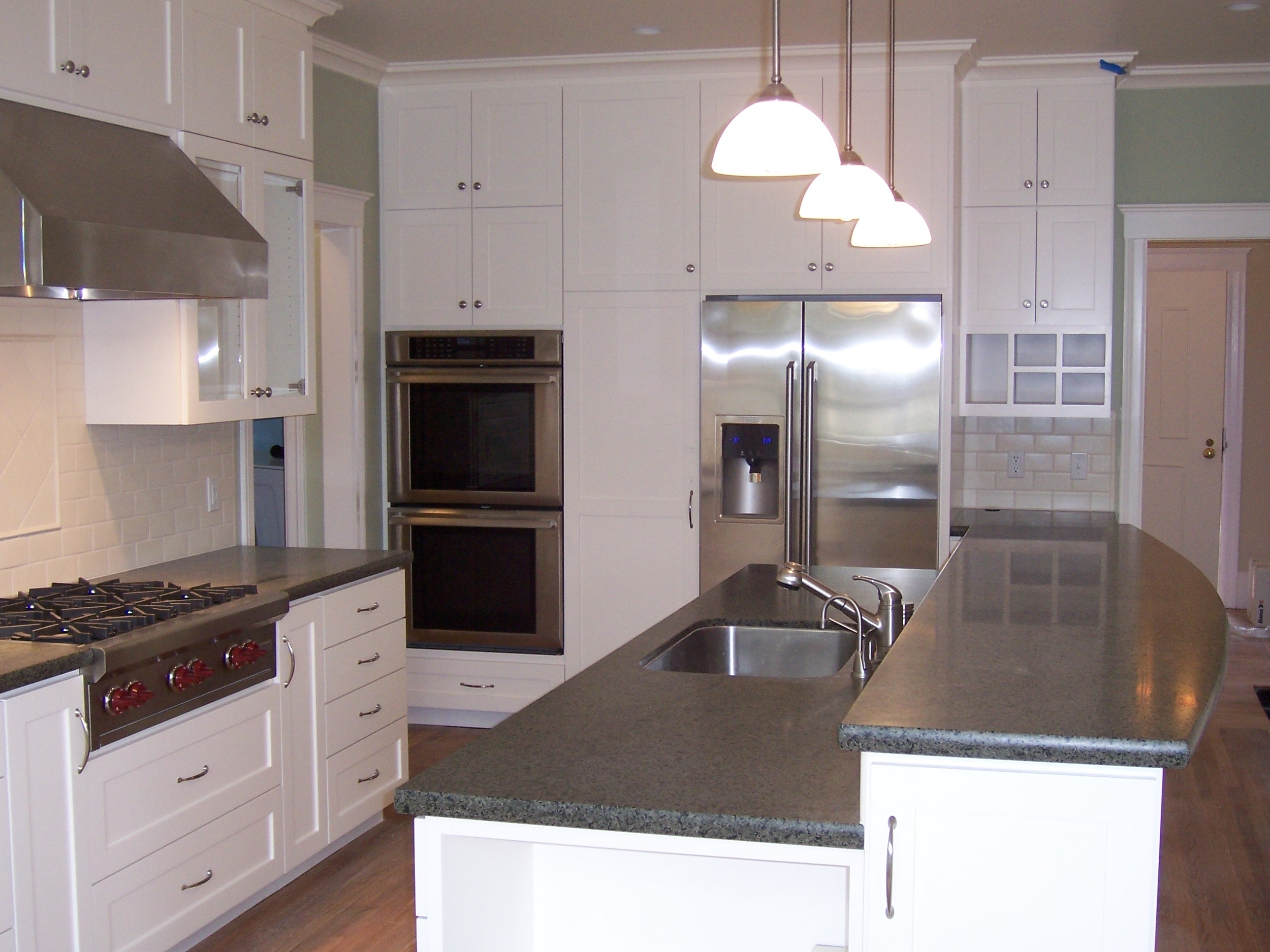
Functional and classic kitchen featuring bi-level island, granite countertops and loads of cabinet storage space.
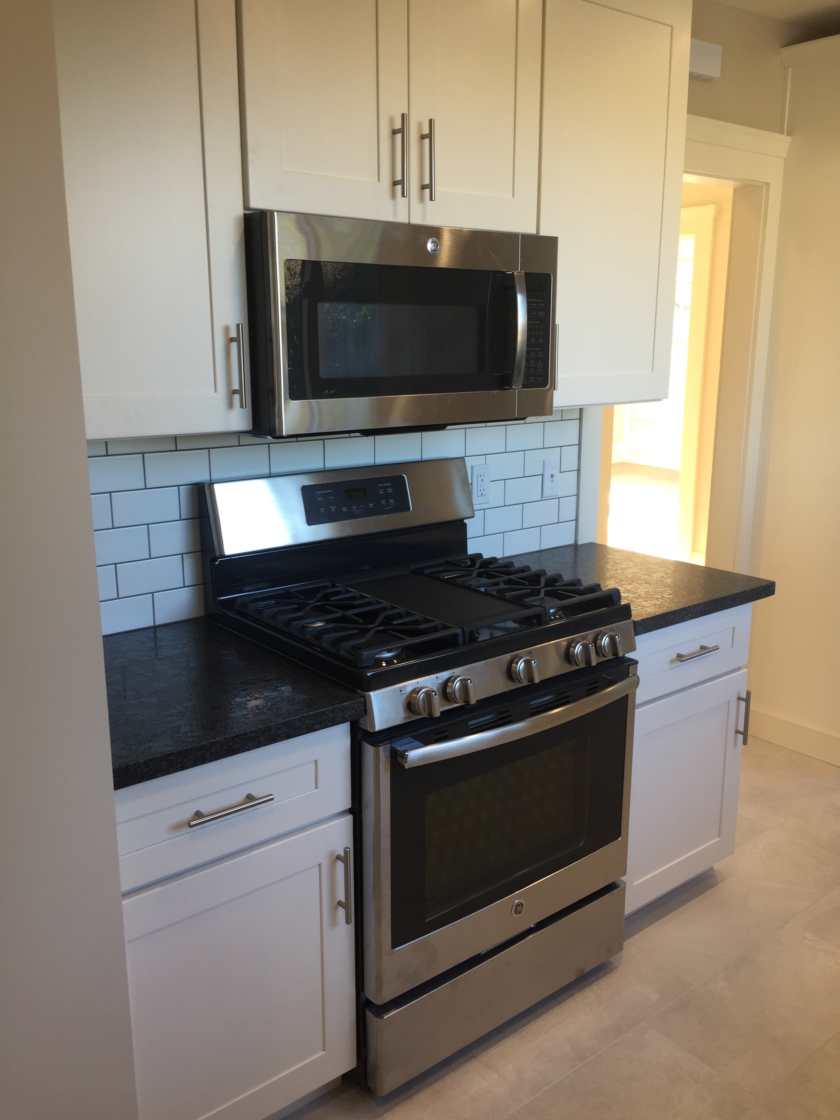
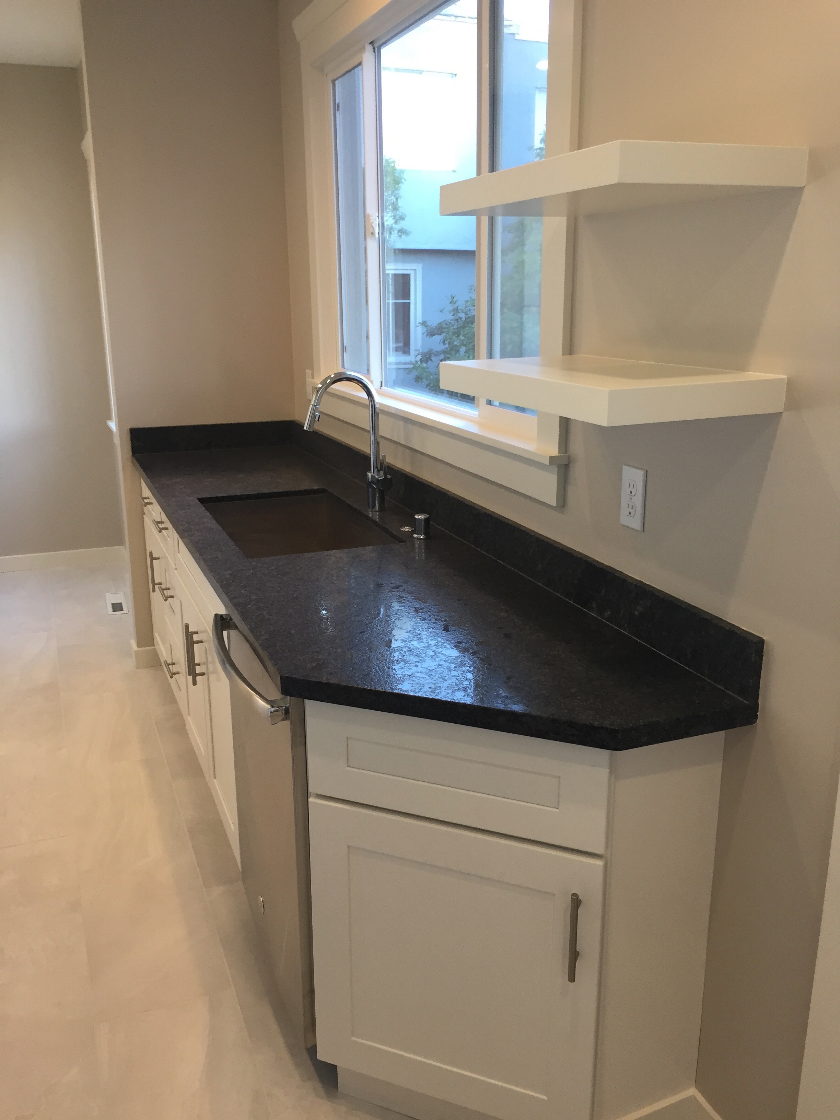
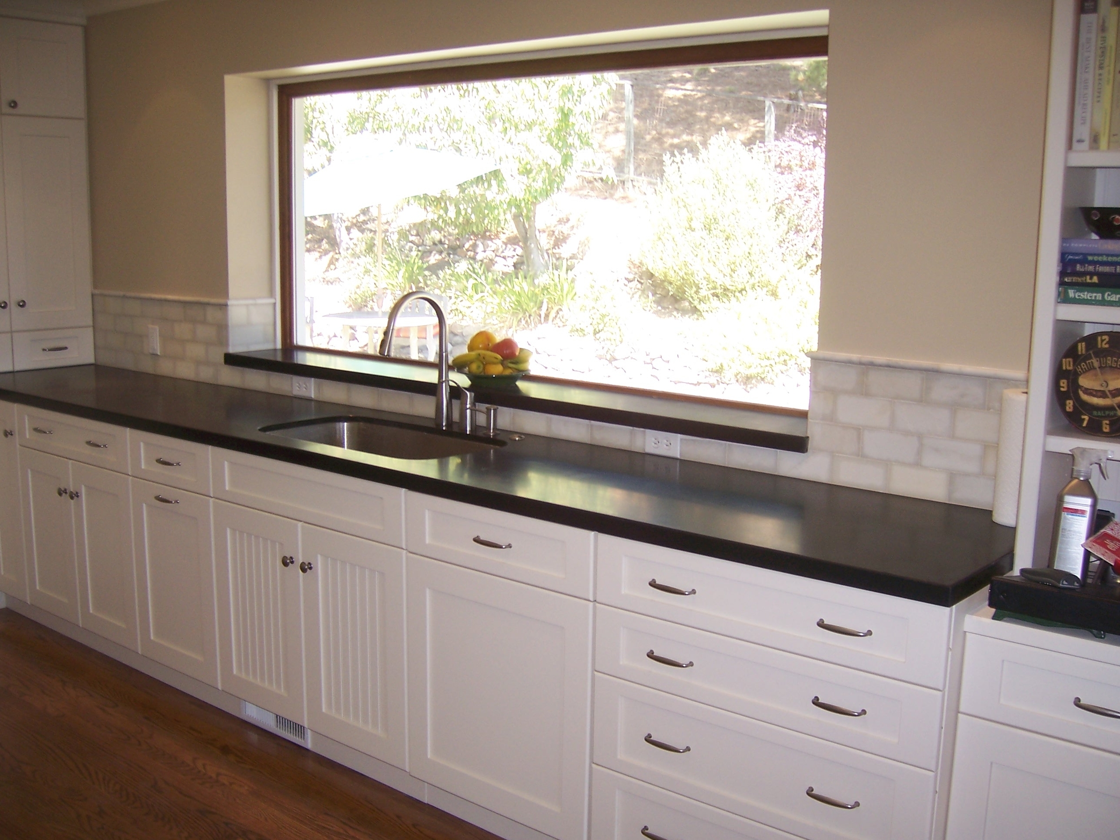
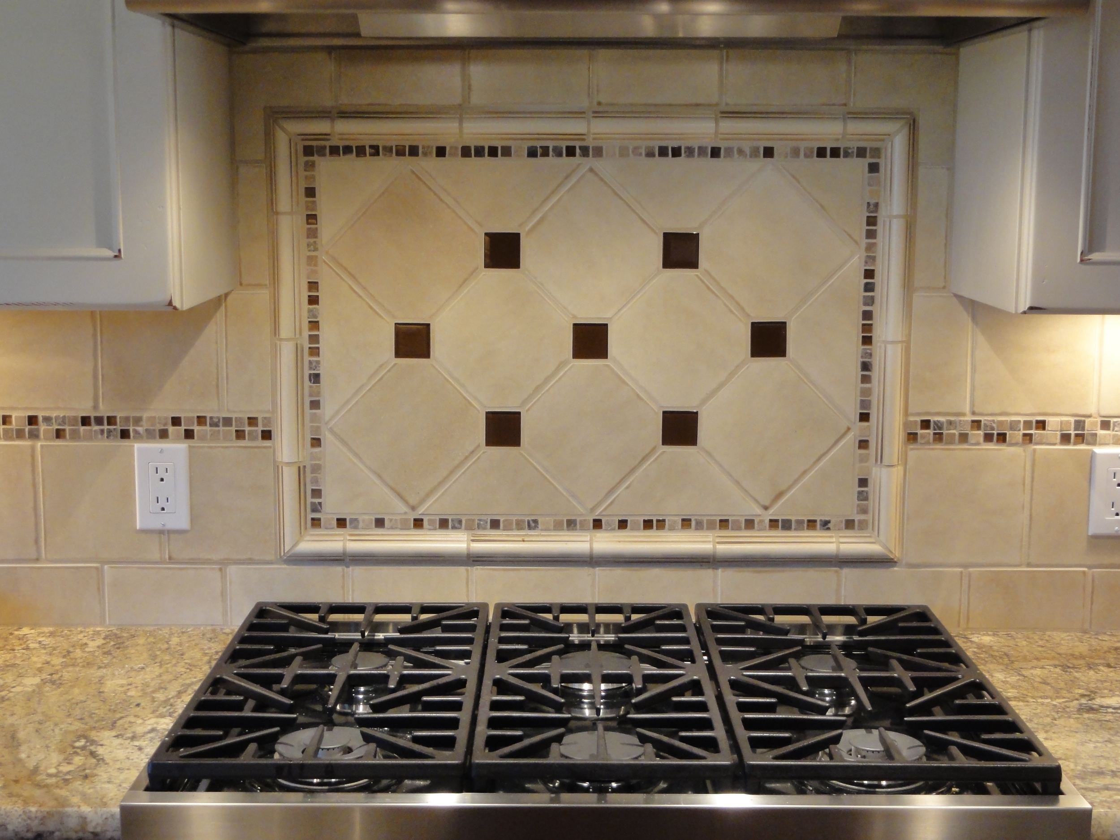
Kitchens that offer lots of different applications, styles and design solutions to fit every budget.

